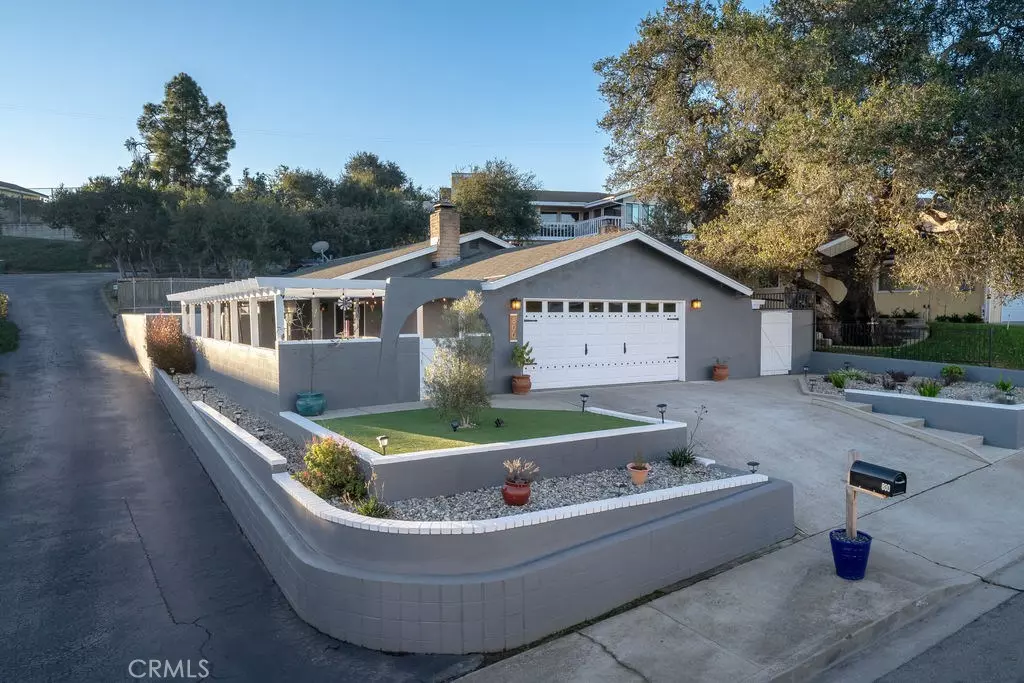$700,000
$650,000
7.7%For more information regarding the value of a property, please contact us for a free consultation.
800 N 12th ST Grover Beach, CA 93433
3 Beds
2 Baths
1,380 SqFt
Key Details
Sold Price $700,000
Property Type Single Family Home
Sub Type SingleFamilyResidence
Listing Status Sold
Purchase Type For Sale
Square Footage 1,380 sqft
Price per Sqft $507
Subdivision North Grover Beach(350)
MLS Listing ID NS21010133
Sold Date 02/16/21
Bedrooms 3
Full Baths 2
Construction Status Turnkey
HOA Y/N No
Year Built 1973
Lot Size 5,898 Sqft
Property Description
Welcome to Grover Beach! Come see this completely remodeled move-in ready home. Blocks from the dunes, this home features two large pergola covered patios on both sides of the house offering ample outdoor entertaining space. Low maintenance, water conserving yard with concrete around entire home. Newer roof. New interior and exterior paint. All new solid wood interior doors. Dual pane windows that overlook a beautiful hillside view from the living room. Large two car garage with laundry and space for work bench or toys. Three gated yard areas. Includes backyard shed and owned solar energy system. Main living space boasts open concept kitchen, dining room and living room area that features a wood burning fire place with dual pane windows that overlook a beautiful hillside view. Call your realtor to make and appointment to come see this beautiful home in person today!
Location
State CA
County San Luis Obispo
Area Grvc - Grover Beach
Zoning R1
Rooms
Other Rooms Storage
Main Level Bedrooms 3
Interior
Interior Features BrickWalls, CeramicCounters, StoneCounters, AllBedroomsDown, Attic, BedroomonMainLevel, MainLevelMaster
Heating Fireplaces, Radiant
Cooling None
Flooring Carpet, Laminate, Vinyl
Fireplaces Type LivingRoom, Masonry, RaisedHearth, WoodBurning
Equipment SatelliteDish
Fireplace Yes
Appliance BuiltInRange, Dishwasher, ElectricCooktop, ElectricOven, ElectricWaterHeater, Disposal, Microwave, Refrigerator, SelfCleaningOven, VentedExhaustFan, WaterHeater, WaterPurifier
Laundry InGarage
Exterior
Exterior Feature Awnings, Lighting
Parking Features DoorSingle, Driveway, DrivewayUpSlopeFromStreet, GarageFacesFront, Garage, GarageDoorOpener, OnSite
Garage Spaces 2.0
Garage Description 2.0
Fence Block, Brick, Wood
Pool None
Community Features Curbs, Gutters, Park, StreetLights, Sidewalks
Utilities Available CableAvailable, CableConnected, ElectricityAvailable, ElectricityConnected, PhoneAvailable, PhoneConnected, SewerAvailable, SewerConnected, WaterAvailable, WaterConnected
View Y/N Yes
View CityLights, Hills
Roof Type Composition
Accessibility None
Porch Concrete, Open, Patio, SeeRemarks
Attached Garage Yes
Total Parking Spaces 2
Private Pool No
Building
Lot Description Item01UnitAcre, BackYard, FrontYard, SprinklersNone, Yard
Story 1
Entry Level One
Foundation Slab
Sewer PublicSewer
Water Public
Architectural Style Traditional
Level or Stories One
Additional Building Storage
New Construction No
Construction Status Turnkey
Schools
High Schools Arroyo Grande
School District Lucia Mar Unified
Others
Senior Community No
Tax ID 060020014
Security Features CarbonMonoxideDetectors,SmokeDetectors
Acceptable Financing Cash, CashtoNewLoan, Conventional
Green/Energy Cert Solar
Listing Terms Cash, CashtoNewLoan, Conventional
Financing Conventional
Special Listing Condition Standard
Read Less
Want to know what your home might be worth? Contact us for a FREE valuation!

Our team is ready to help you sell your home for the highest possible price ASAP

Bought with Twee Pham • Berkshire Hathaway HomeService





