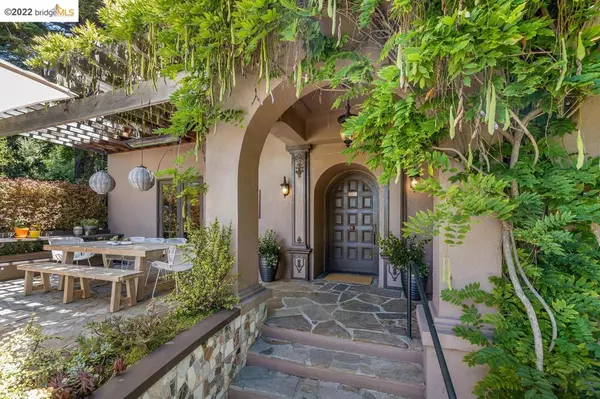$3,526,000
$2,950,000
19.5%For more information regarding the value of a property, please contact us for a free consultation.
24 Vicente Rd Berkeley, CA 94705
4 Beds
4 Baths
3,501 SqFt
Key Details
Sold Price $3,526,000
Property Type Single Family Home
Sub Type Single Family Residence
Listing Status Sold
Purchase Type For Sale
Square Footage 3,501 sqft
Price per Sqft $1,007
Subdivision Claremont Hills
MLS Listing ID 41002673
Sold Date 08/10/22
Bedrooms 4
Full Baths 4
HOA Y/N No
Year Built 1924
Lot Size 0.275 Acres
Property Description
Located in the lower and accessible Claremont Hills. This is a gorgeous gated estate with privacy and state of the art updates. An ideal floor plan with four spacious bedrooms and two baths conveniently all on the second level. The main entry level with a foyer, formal dining room that opens to the front patio, kitchen with breakfast room, a living and family room plus an additional bonus/office space. Stylishly updated throughout with modern and timeless sensibility. The house has a seamless connection to its impeccably landscaped garden, patios fit for entertaining, a sandbox, hammock deck, a cedar soaking tub and sauna. The addition of a new designer ADU in the backyard allows for flexibility in life and living. Upgraded systems, air conditioning and Tesla battery backups. A wonderful retreat yet minutes from top-rated schools, Claremont Spa, Berkeley Tennis Club and the ever popular Claremont/Elmwood/Rockridge districts!
Location
State CA
County Alameda
Interior
Heating Electric, Forced Air, Heat Pump
Cooling Central Air
Flooring Laminate, Tile, Wood
Fireplaces Type Living Room, Wood Burning
Fireplace Yes
Appliance Gas Water Heater
Exterior
Parking Features Garage, Garage Door Opener
Garage Spaces 2.0
Garage Description 2.0
Pool None
View Y/N Yes
View Bay, Hills
Roof Type Shingle,Tile
Accessibility None
Attached Garage Yes
Total Parking Spaces 2
Private Pool No
Building
Lot Description Back Yard, Front Yard, Garden, Sprinklers Timer, Sloped Up
Story Two
Entry Level Two
Sewer Public Sewer
Architectural Style Mediterranean
Level or Stories Two
Others
Tax ID 64423112
Acceptable Financing Cash, Conventional
Listing Terms Cash, Conventional
Read Less
Want to know what your home might be worth? Contact us for a FREE valuation!

Our team is ready to help you sell your home for the highest possible price ASAP

Bought with Sarah Abel • Compass





