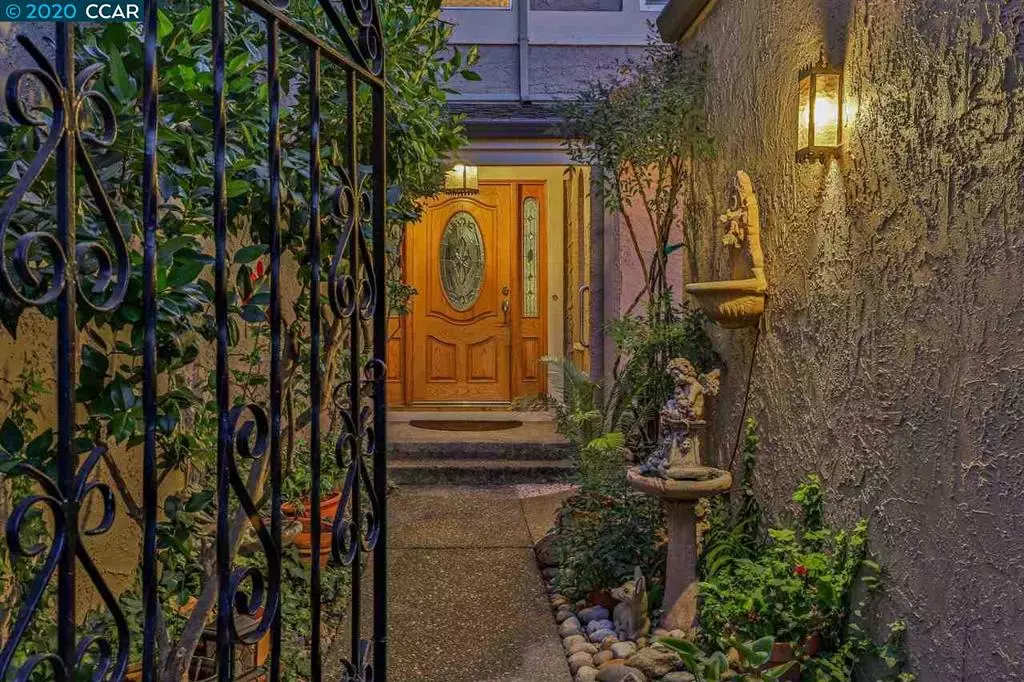$850,000
$849,995
For more information regarding the value of a property, please contact us for a free consultation.
1131 Westmoreland Circle Walnut Creek, CA 94596
3 Beds
3 Baths
2,055 SqFt
Key Details
Sold Price $850,000
Property Type Townhouse
Sub Type Townhouse
Listing Status Sold
Purchase Type For Sale
Square Footage 2,055 sqft
Price per Sqft $413
Subdivision Rudgear Estates
MLS Listing ID 40918412
Sold Date 11/20/20
Bedrooms 3
Full Baths 2
Half Baths 1
Condo Fees $270
HOA Fees $270/mo
HOA Y/N Yes
Year Built 1973
Lot Size 2,700 Sqft
Property Description
Welcome home. Rare opportunity to live in the highly sought after Rudgear Estates area. This welcoming and versatile floor plan offers two living spaces, both with adjoining courtyard/patio areas. Spacious living and dining room is a bonus for entertaining. Dual pane windows, updated hardwood flooring, moldings and stylish powder bath on the main floor. Upstairs leads you to the grand master suite with a private deck overlooking the rear patio. There are two additional bedrooms upstairs, recently installed wall to wall carpeting. This location provides easy access for outdoor enthusiasts to hop on trails at Shell Ridge and Sugarloaf. Rudgear community park and swim center nearby. Easy access to freeway, BART and all that downtown Walnut Creek has to offer. Move in before the holidays!
Location
State CA
County Contra Costa
Interior
Heating Forced Air
Cooling Central Air
Flooring Carpet, Vinyl, Wood
Fireplaces Type Gas, Living Room
Fireplace Yes
Appliance Gas Water Heater, Dryer, Washer
Exterior
Parking Features Garage, Garage Door Opener
Garage Spaces 2.0
Garage Description 2.0
Pool Association
Amenities Available Maintenance Grounds, Insurance, Pool
Roof Type Shingle
Accessibility None
Attached Garage Yes
Total Parking Spaces 2
Private Pool No
Building
Lot Description Back Yard
Story Two
Entry Level Two
Sewer Public Sewer
Architectural Style Ranch
Level or Stories Two
Schools
School District Acalanes
Others
HOA Name RUDGEAR ESTATES HOA
Tax ID 182210041
Acceptable Financing Cash, Conventional, FHA, VA Loan
Listing Terms Cash, Conventional, FHA, VA Loan
Read Less
Want to know what your home might be worth? Contact us for a FREE valuation!

Our team is ready to help you sell your home for the highest possible price ASAP

Bought with Matt Rubenstein • Compass





