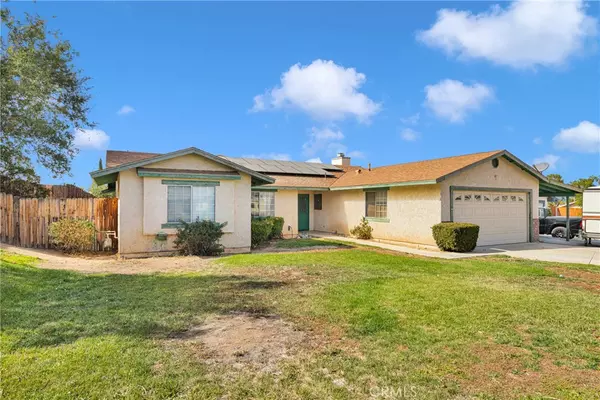$415,000
$379,000
9.5%For more information regarding the value of a property, please contact us for a free consultation.
12752 Sierra Creek RD Victorville, CA 92395
4 Beds
2 Baths
2,381 SqFt
Key Details
Sold Price $415,000
Property Type Single Family Home
Sub Type Single Family Residence
Listing Status Sold
Purchase Type For Sale
Square Footage 2,381 sqft
Price per Sqft $174
MLS Listing ID HD24228193
Sold Date 12/16/24
Bedrooms 4
Full Baths 2
Construction Status Additions/Alterations
HOA Y/N No
Year Built 1987
Lot Size 0.290 Acres
Property Description
Spacious four-bedroom, two-bath home located at the end of a quiet cul-de-sac on a large lot with convenient public sewer access. This property offers an open-concept kitchen and living room layout with a mix of tile, carpet, and linoleum flooring throughout. The kitchen includes a cozy breakfast nook, and the living room features a gas fireplace, creating a warm and inviting space. Ceiling fans in the bedrooms provide added comfort, and the primary bedroom has direct access to an indoor spa for relaxation.
A 642-square-foot addition, included in the total square footage, adds valuable living space. The backyard is fully fenced for privacy, with two sliding glass doors leading out to a shaded patio, ideal for outdoor gatherings. The property also has RV access in the driveway and a spacious two-car garage for extra storage or workspace.
Energy efficiency is maximized with brand new solar panels and inverters, along with a Nest thermostat for easy climate control. With a little TLC, this home has incredible potential. Don't miss the opportunity to make it your own!
Location
State CA
County San Bernardino
Area Vic - Victorville
Rooms
Main Level Bedrooms 4
Interior
Interior Features Eat-in Kitchen, All Bedrooms Down
Heating Central
Cooling Central Air
Flooring Carpet, Tile, Vinyl
Fireplaces Type Family Room, Gas
Fireplace Yes
Appliance Gas Range
Laundry In Garage
Exterior
Exterior Feature Awning(s)
Parking Features Covered, Carport, Driveway Up Slope From Street, Garage, RV Access/Parking
Garage Spaces 2.0
Carport Spaces 1
Garage Description 2.0
Fence Wood
Pool None
Community Features Biking
Utilities Available Electricity Connected, Natural Gas Connected, Sewer Connected, Water Connected
View Y/N Yes
View Desert
Roof Type Composition
Attached Garage Yes
Total Parking Spaces 7
Private Pool No
Building
Lot Description 0-1 Unit/Acre, Cul-De-Sac, Lawn, Sprinkler System
Faces East
Story 1
Entry Level One
Foundation Slab
Sewer Public Sewer
Water Public
Level or Stories One
New Construction No
Construction Status Additions/Alterations
Schools
School District Victor Valley Union High
Others
Senior Community No
Tax ID 3091091180000
Acceptable Financing Cash, Conventional, Submit
Listing Terms Cash, Conventional, Submit
Financing Conventional
Special Listing Condition Trust
Read Less
Want to know what your home might be worth? Contact us for a FREE valuation!

Our team is ready to help you sell your home for the highest possible price ASAP

Bought with MIRVAT KHOURY • PAK HOME REALTY





