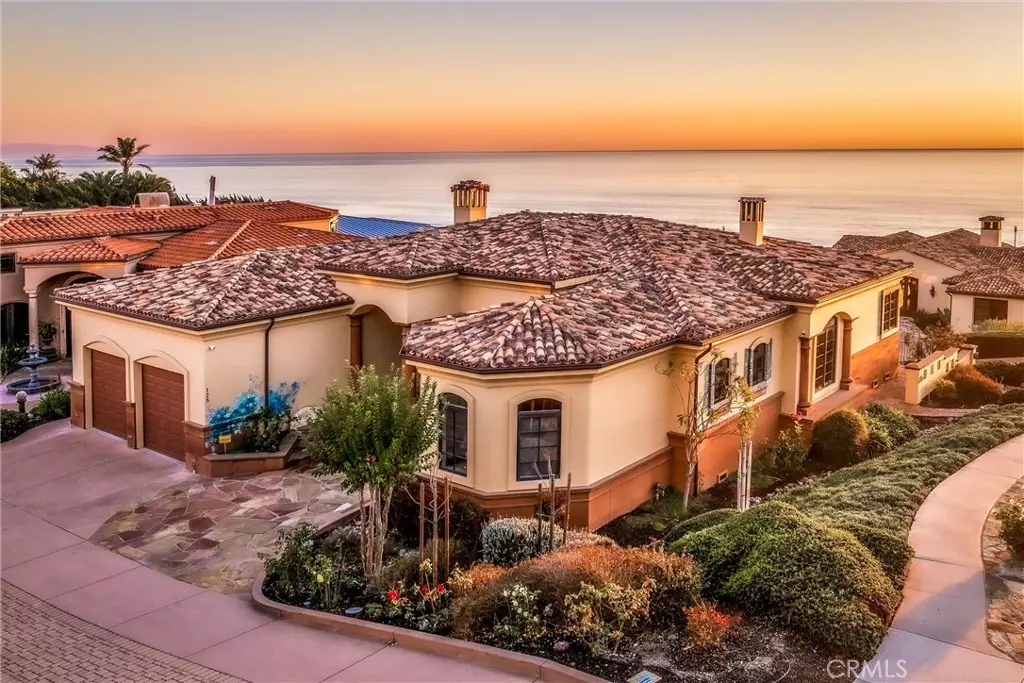$3,210,000
$2,999,000
7.0%For more information regarding the value of a property, please contact us for a free consultation.
125 N Silver Shoals DR Pismo Beach, CA 93449
4 Beds
3 Baths
2,440 SqFt
Key Details
Sold Price $3,210,000
Property Type Single Family Home
Sub Type Single Family Residence
Listing Status Sold
Purchase Type For Sale
Square Footage 2,440 sqft
Price per Sqft $1,315
Subdivision Shell Beach(600)
MLS Listing ID PI24227397
Sold Date 01/02/25
Bedrooms 4
Full Baths 3
HOA Y/N No
Year Built 2001
Lot Size 7,588 Sqft
Property Description
Discover the epitome of luxury living at Shell Beach, South Palisades! This exquisite 4-bedroom, 3-bath Tuscan-style home is just steps from the Pacific Ocean, offering breathtaking panoramic views of the iconic Shell Beach cliffs. From the moment you enter, you'll be captivated by the bright, open layout that seamlessly blends indoor and outdoor living. Expansive ocean vistas fill the living room, kitchen, and dining areas, creating an ideal space for both relaxation and entertaining. The gourmet kitchen is a chef's dream, featuring a custom wine refrigerator, quality appliances, beautiful tile countertops, and a convenient food pantry. The opulent primary suite boasts a luxurious bath and private terrace, where you can enjoy sweeping views of the Pacific. Whether hosting guests on the expansive terrace or unwinding in your own outdoor sanctuary, this home offers an unparalleled coastal lifestyle that's truly one of a kind!
Location
State CA
County San Luis Obispo
Area Psmo - Pismo Beach
Zoning PR
Rooms
Main Level Bedrooms 4
Interior
Interior Features Beamed Ceilings, Built-in Features, Balcony, Tray Ceiling(s), Ceiling Fan(s), Separate/Formal Dining Room, High Ceilings, Open Floorplan, Pantry, Recessed Lighting
Heating Forced Air
Cooling Central Air
Fireplaces Type Living Room
Fireplace Yes
Appliance Dishwasher, Electric Oven, Electric Range, Refrigerator
Laundry Inside
Exterior
Garage Spaces 2.0
Garage Description 2.0
Pool None
Community Features Sidewalks, Urban
Utilities Available Electricity Connected, Natural Gas Connected, Sewer Connected, Water Connected
View Y/N Yes
View Coastline, Hills
Roof Type Spanish Tile
Porch Covered, Enclosed, Front Porch, Patio
Attached Garage Yes
Total Parking Spaces 2
Private Pool No
Building
Lot Description Landscaped
Story 1
Entry Level One
Sewer Public Sewer
Water Public
Level or Stories One
New Construction No
Schools
School District San Luis Coastal Unified
Others
Senior Community No
Tax ID 010142021
Acceptable Financing Cash, Conventional, 1031 Exchange, FHA, USDA Loan, VA Loan
Listing Terms Cash, Conventional, 1031 Exchange, FHA, USDA Loan, VA Loan
Financing Cash
Special Listing Condition Standard
Read Less
Want to know what your home might be worth? Contact us for a FREE valuation!

Our team is ready to help you sell your home for the highest possible price ASAP

Bought with Ken Arritt • Compass





